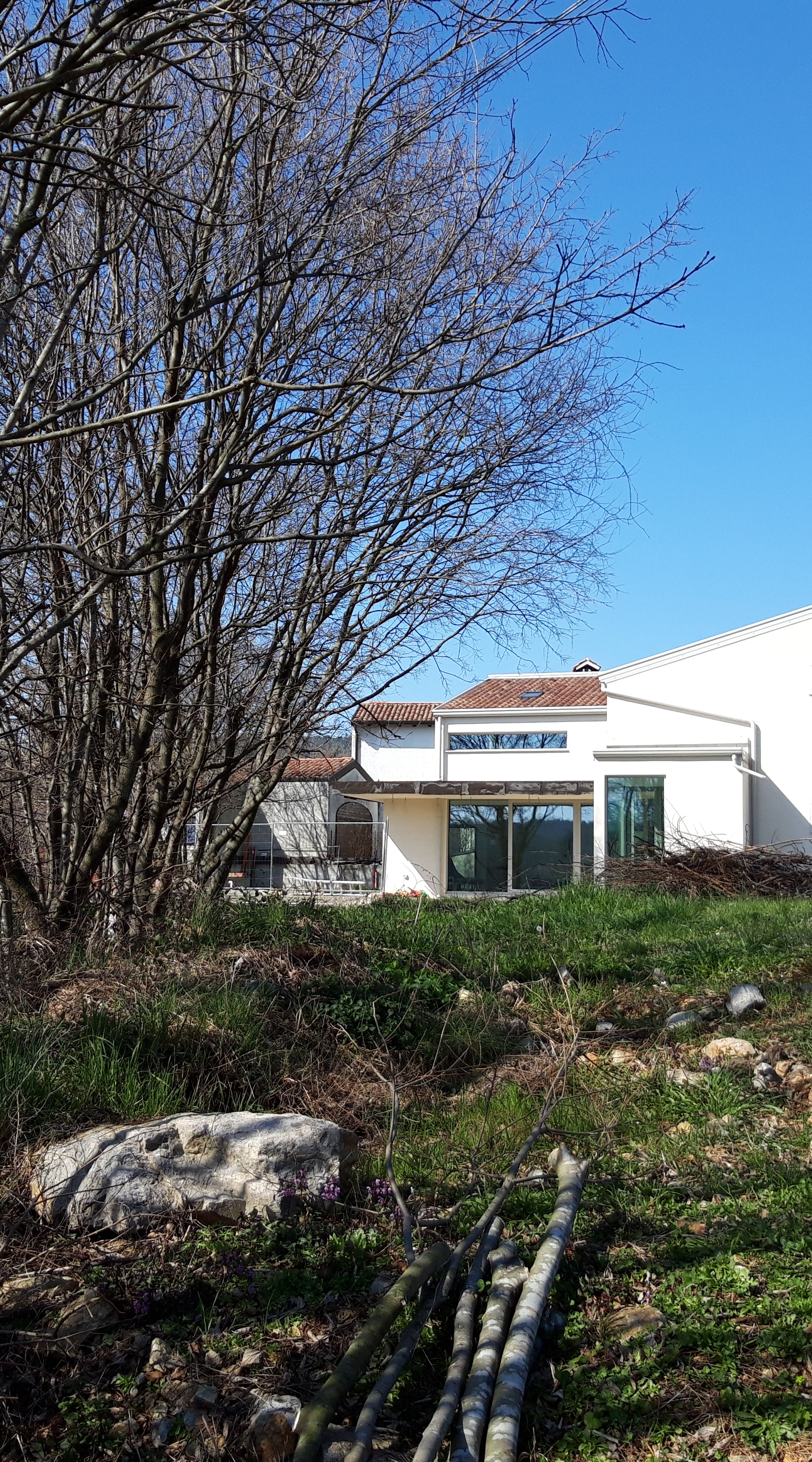Installed products Riwega
Highly breathable, waterproof membrane – USB Classic Light TOP SK
Acrylic adhesive tape – Tape 1 PE
Airtightness, nail sealing tape – Tip KONT
Vapour control layer – USB Micro 100/20







Notes on the building site
The building has a square ground plan of 12×12 mm. Two facades are characterised by medium-sized windows with frames made of local Aurisina stone and light wooden frames. The window “cube” overlooking the garden and landscape to the south is almost entirely glazed and faces the courtyard. The façade walls have been plastered and painted a bright white. The roof is covered with traditional tiles, the window and door frames are all made of wood. The chimneys are made of burnished steel pipe, and the courtyard is partly paved with local stone. The basement is made of reinforced concrete, while the rest of the building structure was prefabricated according to a special design.
<Back
Highly breathable, waterproof membrane – USB Classic Light TOP SK
Acrylic adhesive tape – Tape 1 PE
Airtightness, nail sealing tape – Tip KONT
Vapour control layer – USB Micro 100/20